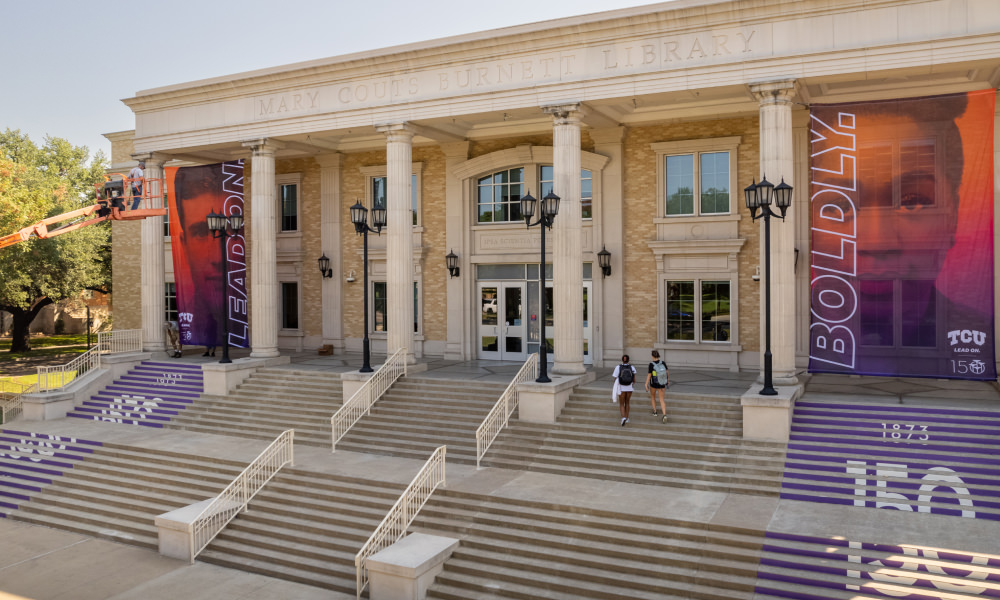Facilities Planning, Design & Construction

The Planning, Design, and Construction (PDC) team facilitates planning efforts for all projects associated with all aspects of the physical campus.
What We Do
PDC facilitates all aspects of planning, design, and construction for campus projects
from initial concept development through project completion. These efforts include
feasibility studies related to data analysis, land use, district planning, space planning,
site/building development, interior design, and environmental graphics.
The PDC team also coordinates campus stakeholder engagement and develops the scope
and budget to inform annual updates to the facilities multi-year capital plan. The
team facilitates development and maintenance to the TCU design standards, design guidelines,
and TCU master plan. Additionally, PDC helps guide facility compliance with the Americans
with disabilities act and other code related requirements.
Additional Responsibilities
- Preparation of plans, design drawings, and cost estimates for facility projects
- Construction inspection and management
- Furniture and carpet requests
- Facilitate requests for new space allocation
- Real estate planning
Department Contacts
- Jason Soileau
Assistant Vice Chancellor – Planning, Design & Construction
817-257-4104
j.soileau@tcu.edu - Brooke Ruesch
Director – Project Management
817-257-6467
b.ruesch@tcu.edu - Jack Washington
Assistant Director – Planning
817-257-4427
jack.washington@tcu.edu - Lucy Ives
Assistant Director – Space Planning/Management and Interiors
817-257-1228
lucy.ives@tcu.edu - Zachary Miller
Facilities Project Manager
817-257-4020
z.j.miller@tcu.edu - Lynette Crowe
Interior Designer
817-257-4928
lynette.crowe@tcu.edu - Brenda Byars
Coordinator
817-257-7953
brenda.byars@tcu.edu